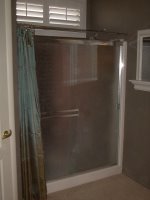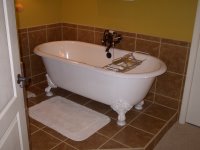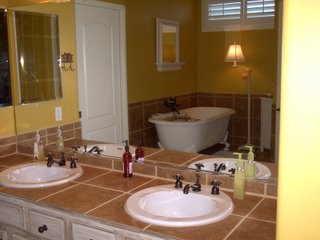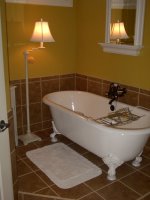backwards first ~ a visit to the remodeled cave



Our most recently completed project was a full remodel of our master bathroom. "The Cave" ~ as I previously referred to it, suffered from a lack of imagination and the cost cutting mentality of the original builder. Clown lights (a chrome strip with multiple bulbs sticking straight out), a fiberglass walk-in shower, plastic medicine cabinets, no vanity hardware......you get the picture.

These are pictures of the finished and completely remodeled bathroom. I like the mirror shot because it allows the viewer to see both ends of the bathroom in one click. The cast iron clawfoot bathtub was bought from a dealer in Tamaqua PA. and rests on a 6" raised platform. All of the faucets, sinks, hardware, etc. were bought off ebay. The sinks are made by "Crane" and are china. The wall tiles were installed in a wainscot style with a matching tile countertop. I antiqued the vanity which was light maple in color.


